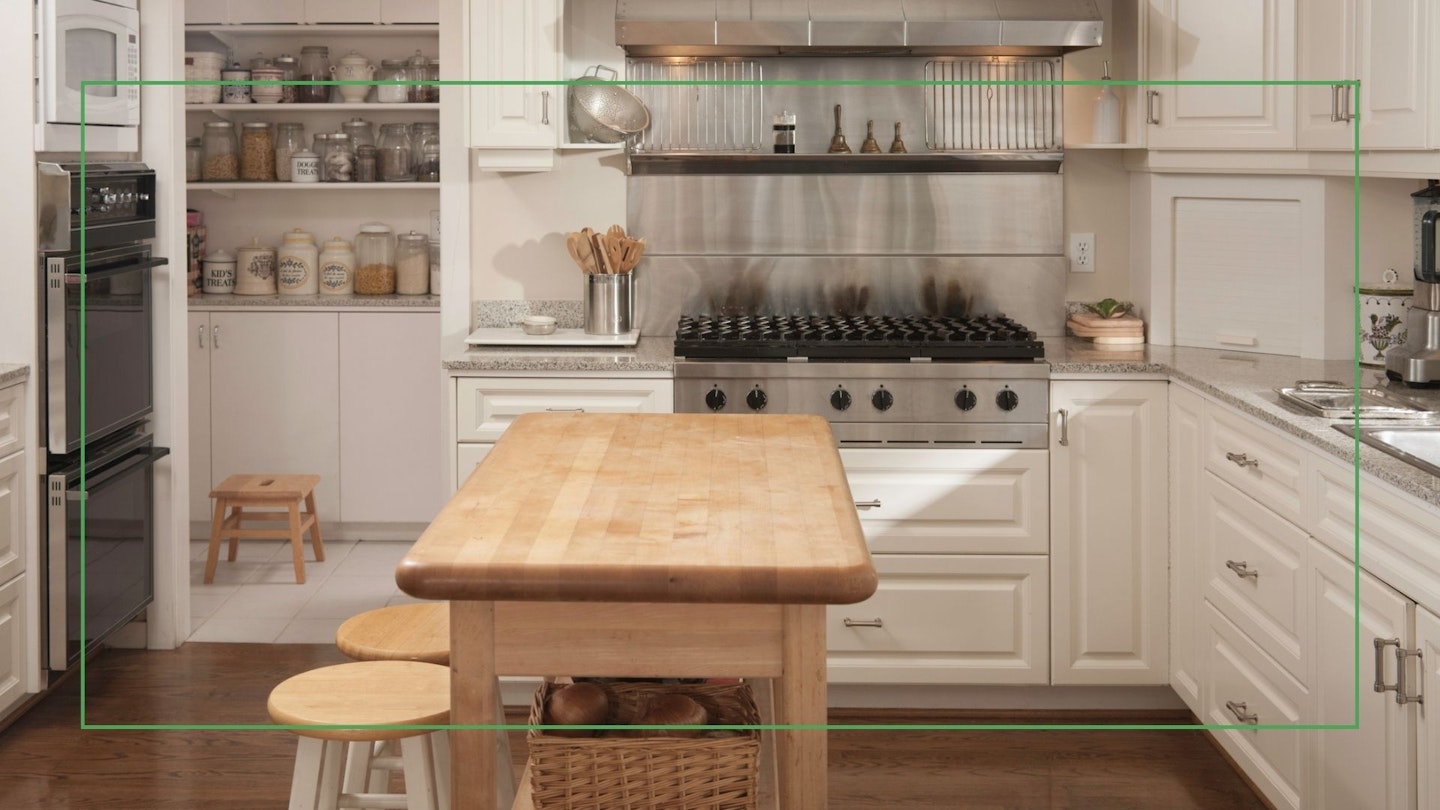Remodelling your entire kitchen can be a costly affair, often running into thousands of pounds when you factor in units, appliances and builders if you’re changing the layout, as well as a kitchen fitter. This is, of course, a great opportunity to add in that sought-after kitchen island as a focal point, but is a relatively affordable option to add as a standalone upgrade without ripping out your existing kitchen and rearranging the layout.
When it comes to kitchen island ideas there are plenty to choose from, so whether you’re planning a total remodel, a DIY kitchen island upgrade or want to swap out your dining table to make room for a modern kitchen island with a breakfast bar there will always be a way to fit in your desires.
An island doesn’t have to be built-in to match your kitchen units either, it can be freestanding or portable depending on how your kitchen functions in your house and the kitchen size and shape you have to work with.
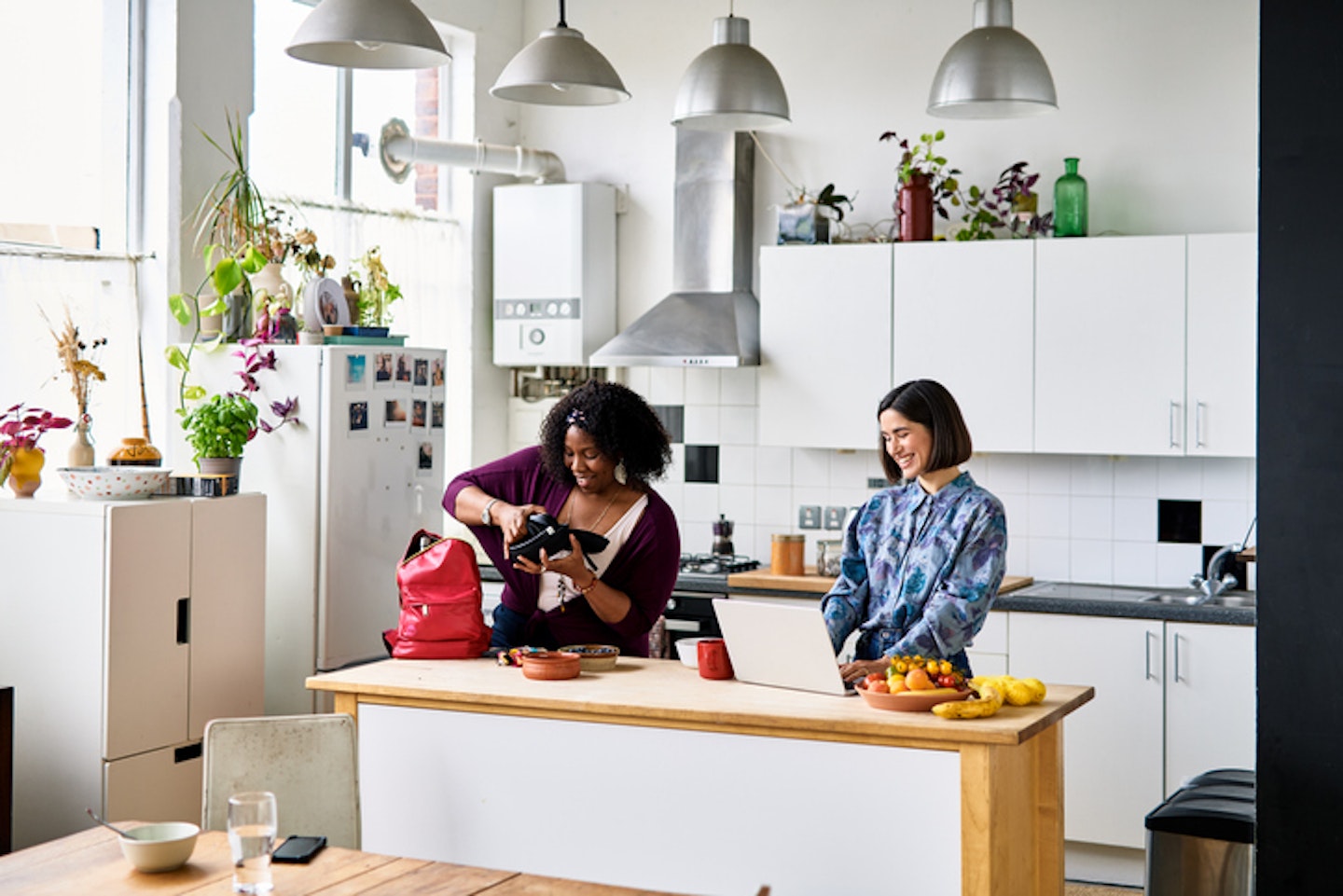
What do I need to consider for a kitchen island?
Planning a kitchen layout with an island takes some careful thought and it’s highly likely you’ll need to contact an expert kitchen company like Howdens, Wren Kitchens or Magnet at some point for advice on how to get the right kitchen design with an island that will suit your needs.
Many of these brands also offer a free kitchen consultation so you’re not tied into any contract, but it’s worthwhile to get a professional perspective on the best kitchen layout for the size and shape, colour palettes, material, layout, additional features, and how to make the most of storage space.
You’ll need to consider gas or electricity points if you want your kitchen island with a hob or plumbing if you're thinking about moving your sink.
Function
A kitchen is often the buzzing, vibrant hub of your home. So think about how it functions for you and your household. This is important to consider when factoring in a kitchen island because it tends to be the focal point of the room. Does it need seating and counter space for dining, will you use it for food prepping with a sink, or do you want to cook at your island with a hob? Or is it going to be e primarily extra storage space and a decorative feature?
Walkaround space
After measuring your kitchen you’ll have an idea of the space you have to make the most of. This will also need to include the walkaround space, surrounding the kitchen island. One of the biggest mistakes you can make when choosing a kitchen island design is making it too big and it becomes a tight squeeze when moving between drawers, cupboards, the sink and hob, not to mention if you choose sharp corners the bruise on your hips from constantly bumping into the edge.
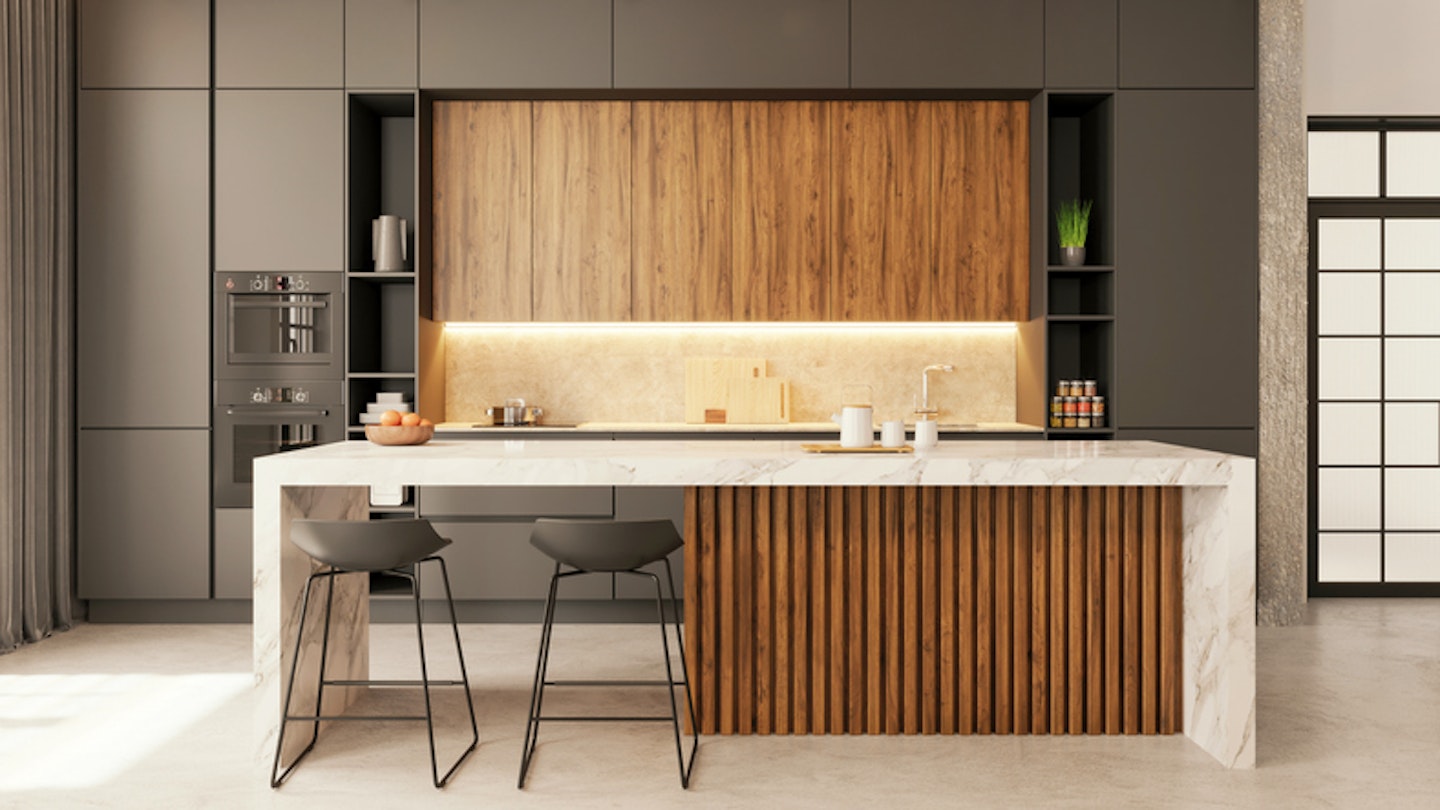
Material
When it comes to considering different materials for your island, you can opt for matching materials throughout your kitchen or like colour choose a striking design as a centrepiece.
Wooden kitchen islands are typically popular and goes with an array of decor, you can even have half wood alongside a block of marble. Or perhaps fluted wooden panels to bring depth to your chosen island. Add texture with different tiles or keep things simple with a painted style.
Shape
Think outside the kitchen island box when picking your design. If you have a large kitchen space to work with, an irregular shape island could be a striking focal point. One side of the counter could have curved edges, or a staggered height using mixed materials like marble for the food prep side against a wooden block that could double up as a new table.
Don’t think a kitchen island isn’t an option for a small kitchen either, choosing the right shape is crucial to make the most of your space and if it’s a feature you really want to include a slimline kitchen island that doubles up as a breakfast bar could look stylish and modern.
Breakfast bar
That brings us to a kitchen island with a breakfast bar, which is one of the most versatile options out there that really puts a kitchen island to great use. You can mix and match materials, and add in a seating section with a clever overhang, thus creating a cosy and informal atmosphere as food preparation and dining areas combine.
Breakfast bars don’t have to take up large amounts of space, so a small section of your kitchen island can include a gap for bar stools and a wooden panel for dining and the rest of the area would still have space for storage and food prep.
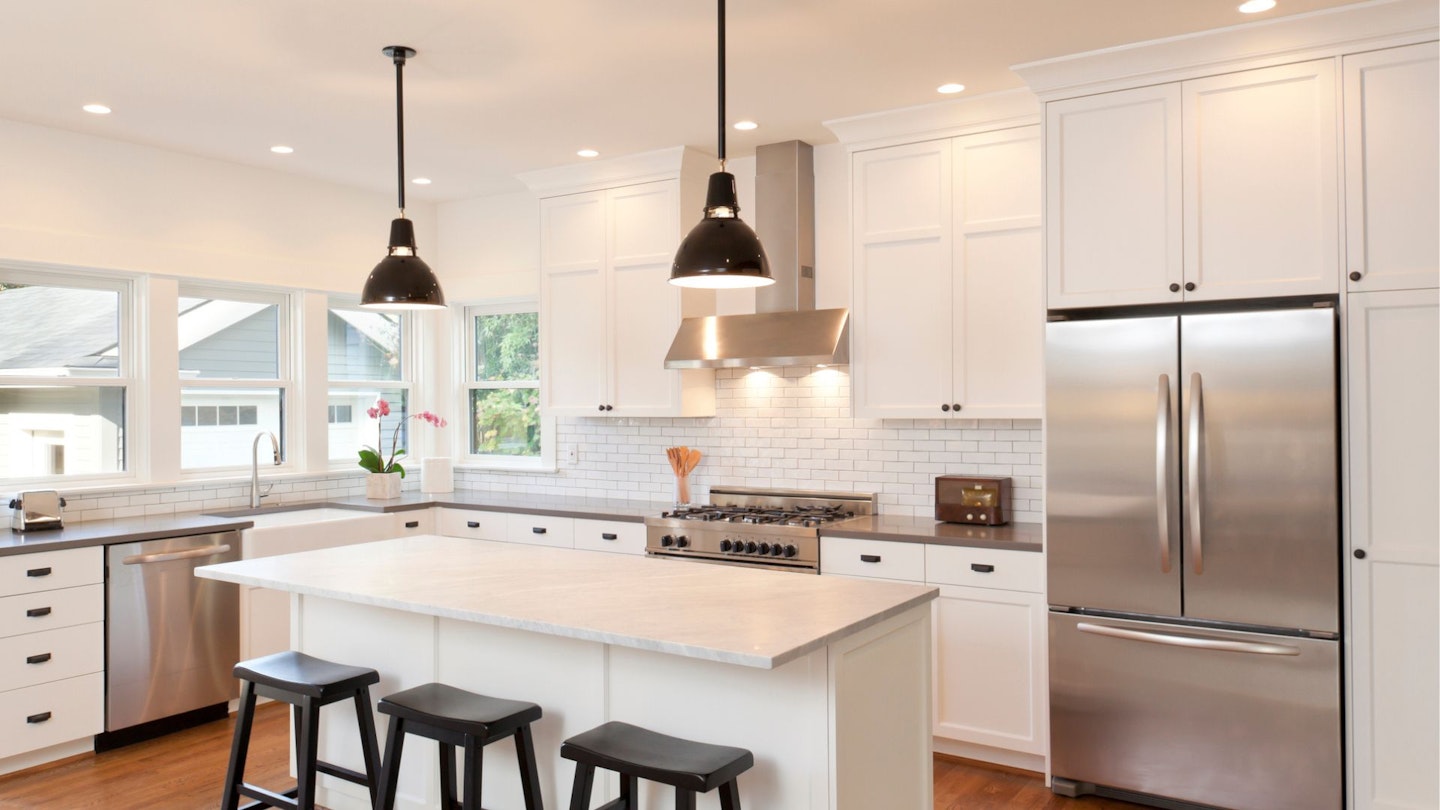
Features
The list is endless when thinking about additional features you could have on your kitchen island. Once you’ve picked out its main function, you can add a hob with a countertop extractor, a butler sink, or perhaps a television that pops out from underneath the cabinet.
Other features to consider, especially if you’re getting a custom-built island, is space for a pet bed. Your family dog or cat can have its own little cubbyhole built in. There are also options for a wine fridge or even open shelving that can double up as a pantry display.
Lighting
When placing your island, factor in the kitchen lighting as part of the design journey. Without this, you will make the mistake of installing a brand-new food prep station where you can’t see what you’re doing without daylight. High ceilings allow for feature lighting like large drop pendants or industrial-style naked wires wrapped around a wooden beam.
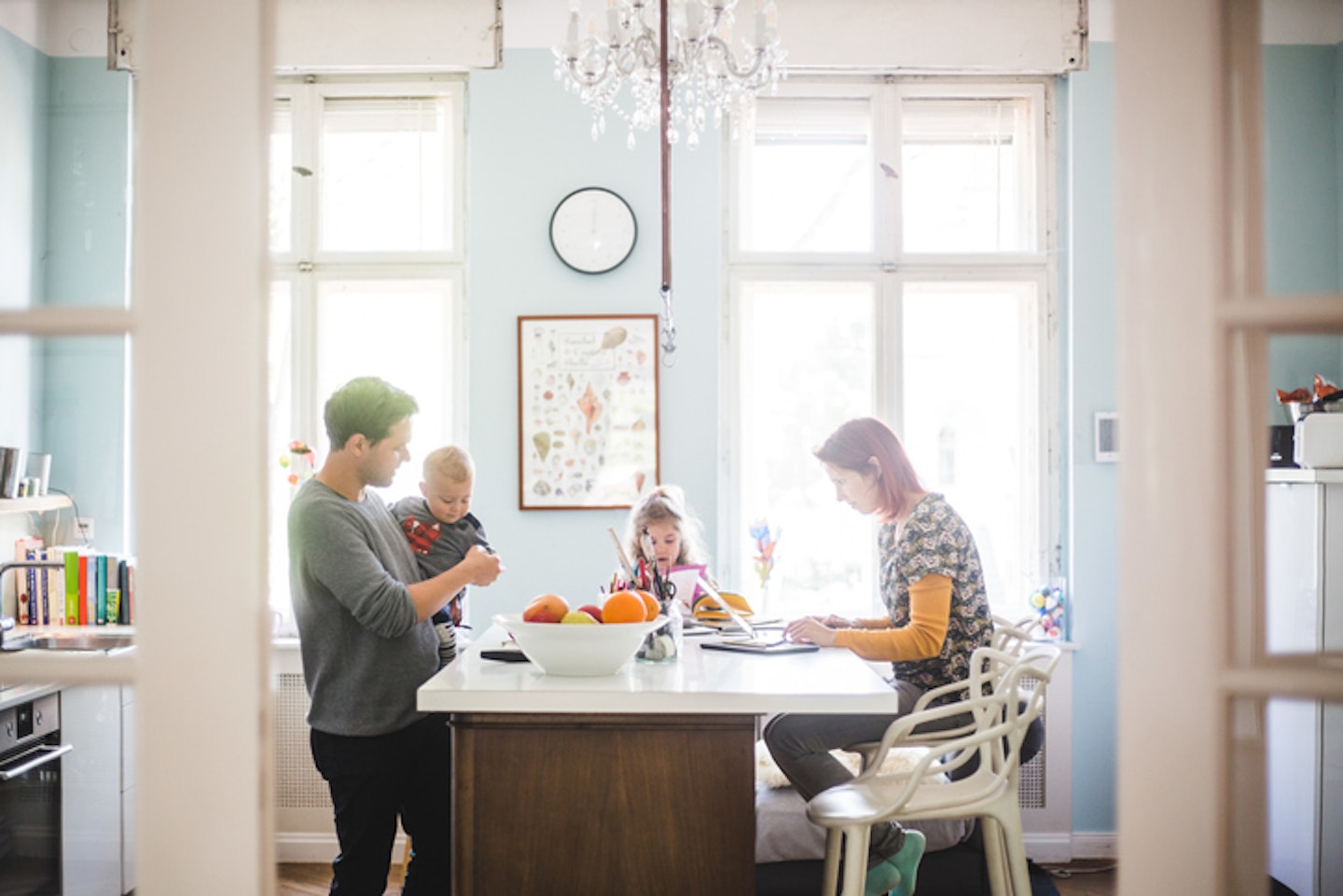
Seating
Again, seating comes down to how you see your kitchen island functioning in your space. If your household tends to congregate as food preparation happens then you will need to figure out how many seats you need. Is it an informal space where one or two will be enough as your family drop in, or is it going to double as a formal dining area where four, five or six seats need to fit.
A staggered height island also gives you the option of adding in a table, or a large slab of stone or marble countertop with an overhang to slot bar stools underneath and not take up extra floor space.
Colour
If your kitchen has a neutral or white palette, consider using your island to play with colour. A bright pop of colour can add a new element or if you want to keep your kitchen light try sage greens, lemon yellow or a peachy orange.
You can mix and match colour through texture and materials like chestnut brown wood, quartz marble with streaks of gold, or a glossy black sheen for your kitchen island.
For more kitchen colour ideas read our guide on choosing the right colour scheme.
Countertop
If you're adding a kitchen island to an existing kitchen don’t worry about it matching your units. You can make it a feature in the room and there are a wide variety of materials for your countertop you can choose from.
A popular countertop choice is marble or granite, which can be costly. If you want to add a warm, rustic feel repurposing planks of wood could create something unique or opt for a traditional butcher block. Quartz is another sought-after material, and if you’re on a budget laminate still brings a sleek glossy finish, especially with a pop of colour or pattern.
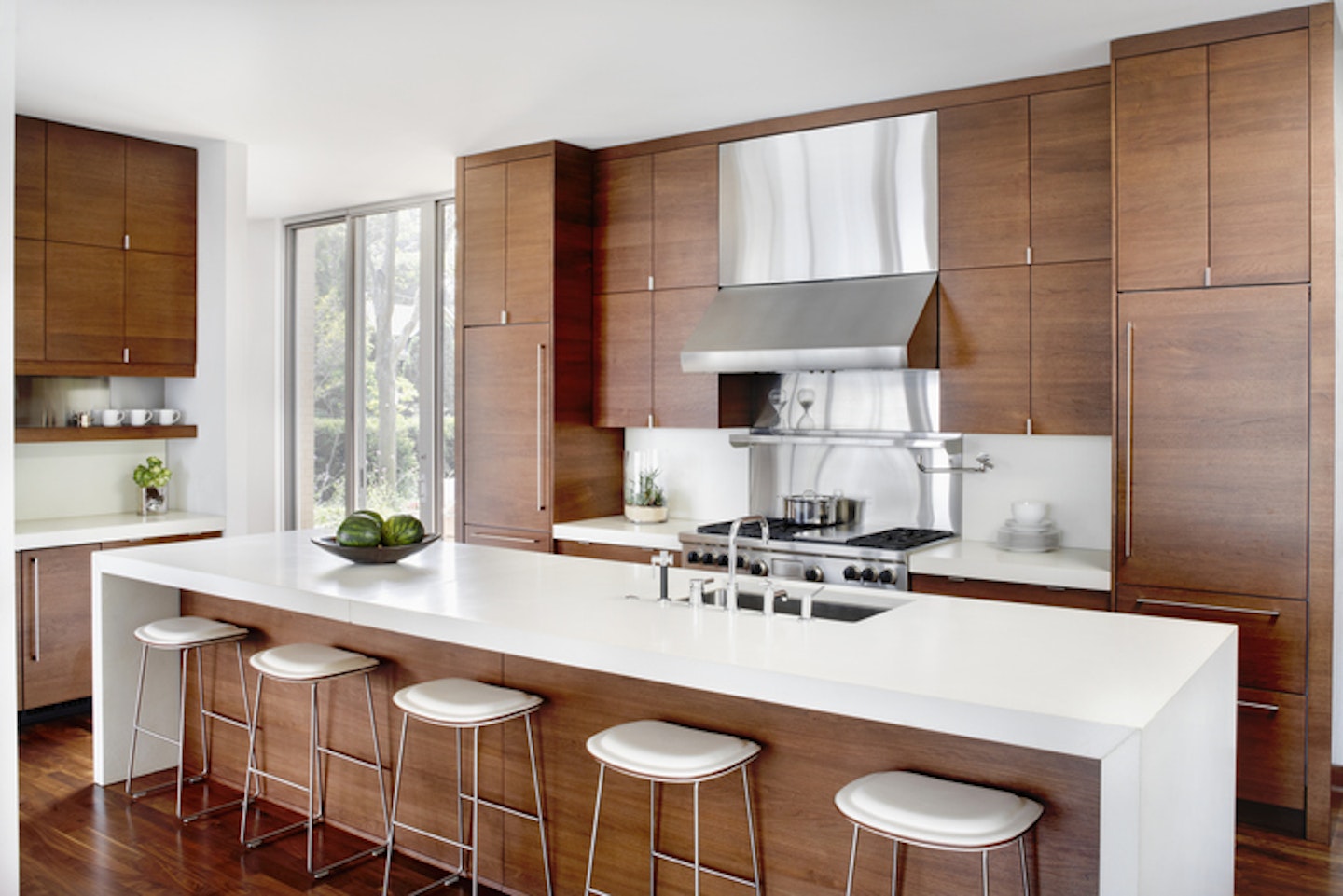
Storage
The ultimate purpose of a kitchen island is to create more storage space. Yes, it makes for a great focal point, but it means you can add wide, deep drawers to store your pots and pans. There are endless features you could add as well as drawers, it could be the spot for your recycling bins and trash hub, or leave one end of your island open for shelving. A pantry display will add an interesting element, just make sure everything is neatly labelled and matching.
Fixed, freestanding or portable
An island doesn’t have to be a permanent feature either. Decide between a fixed, freestanding or portable structure so that you can be more flexible and create extra space for parties or gatherings.
A portable kitchen island is certainly budget-friendly and the best DIY option. Think storage on wheels, that you can pull out as extra countertop space and stash away when you’re done and an open freestanding island keeps the flow open and gives you extra seating space to tuck in stools.
For more small kitchen storage ideas read our guide.
Splitting zones
Break up the space in your kitchen by using the island to split zones. Traditionally you have the triangle zone in your kitchen the hob, the fridge, and the sink with worktop space in between. Adding a kitchen island in the centre can break up those zones. Elements like a seating or dining area on one side or dividing the kitchen in half make the island wider to act like a half wall, will make it clear where the preparation zone is compared to the cleaning zone for example.
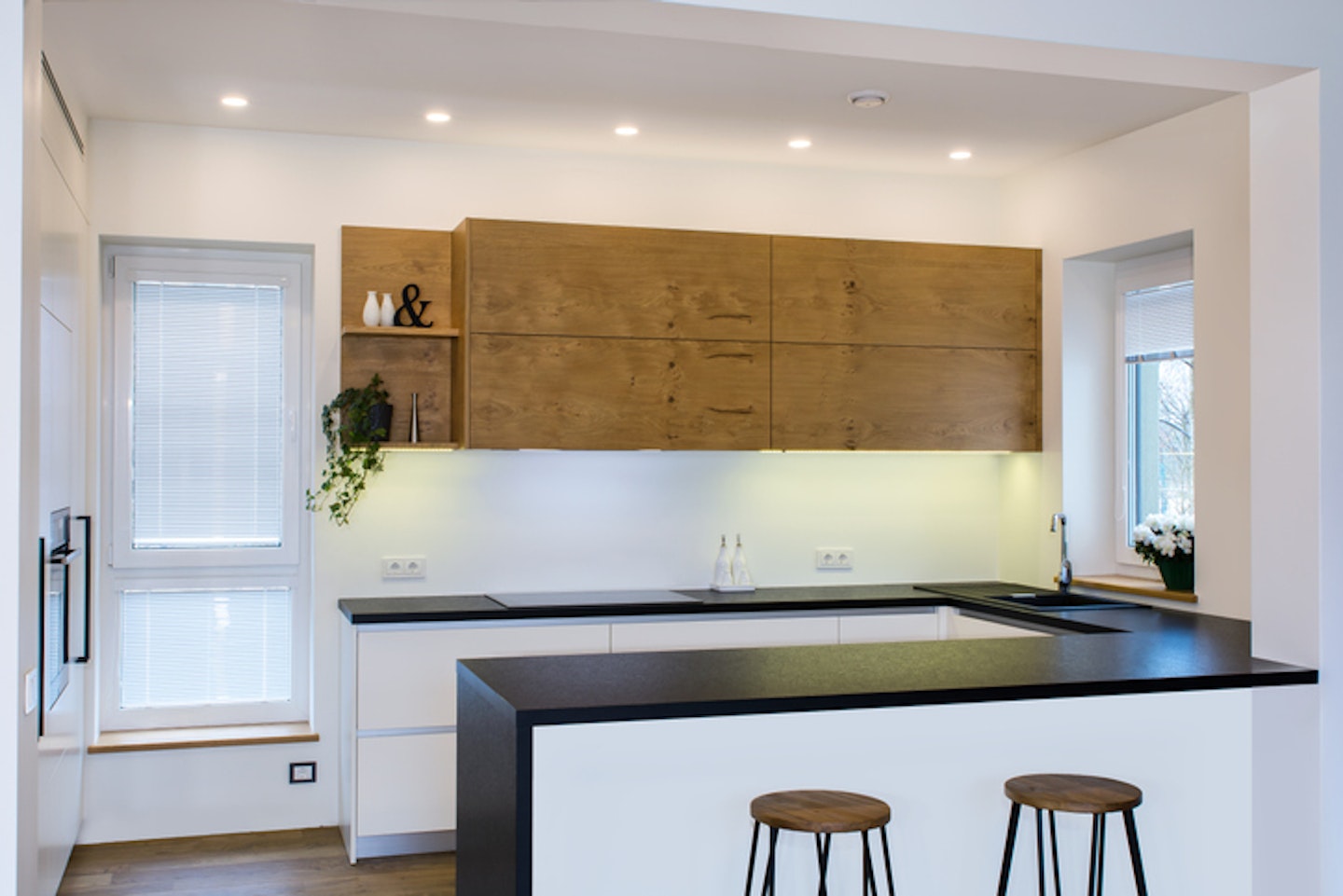
Island alternatives
A kitchen island doesn’t always have to be central to your kitchen. Whatever space you have will dictate what is right for your home, and an alternative layout to consider if an island won’t work, is the peninsula design.
A kitchen peninsula is not freestanding and will form a U-shape layout. So, for those kitchens that already have an L-shape, this would be an easy addition when considering the workflow and considerably more affordable than the cost and installation of an island. A peninsula still gives you the options of a breakfast bar, open pantry shelving, and extra drawer storage but will only be accessible from three sides rather than all four.
FAQ
What is the best size for a kitchen island?
If you have the luxury of a large kitchen area, there is no real limit to what the size of your kitchen island should be. But it shouldn’t overwhelm your space and you should always leave enough walkaround so there are no traffic jams.
To figure out the size of your island, you need to look at the minimum amount of space you have available and then adjust the size. On average an island shouldn’t be any smaller than 2ft x 4ft, plus walkaround space, and a kitchen around 14sqft will comfortably accommodate an island.
Can I still have an island in a small kitchen?
If you don’t have a 14sqft kitchen space with ample room for a kitchen island, yes, you can still have a kitchen island. You just need to consider what function it will perform.
For example, your island can double up as a dining table or breakfast bar, giving you extra space to eat but still not overwhelming your small kitchen. Instead of a fixed island, open up with a freestanding option that still has extra countertop space but with table legs to maximise the seating space and keep the workflow.
How to plan a DIY kitchen island
If you don’t have the budget for a fixed kitchen island to be installed with custom granite or marble tops, then a DIY kitchen island is an affordable alternative.
Freestanding or portable will be your best option as it removes any installation fee, especially if it’s flatpack furniture then you just need your wits about you to decipher the instructions.
The size and space of your kitchen still needs to be considered first and foremost before you order a trolley-style island or freestanding shelving unit, simply because it may overwhelm the space and simply not fit. Think about storage options outside of your kitchen for a portable island that can be brought out when needed rather than a permanent fixture.
If you want something custom but still on a budget, find a design you like and hire a joiner to build it for you, this will add an extra cost but it will be unique to you and you can add in features you want that will benefit the whole household.
Source something second-hand, not only are you giving it a new home you can again add your own personal touch, like painting it to match your colour scheme, adding vinyl wrap or patterned tiles.
